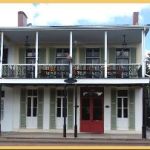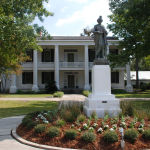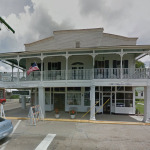Address 133 South Main St., Martinville, LA 70582
Year Built c. 1836, Church Archives from 1756
Building History
The scene in 1896 looks remarkably the same as scene looks like today. The church has planted more trees and erected several statues; otherwise, it looks quite similar. First designed in 1836 by Pierre Benjamin Buisson, a famous New Orleans’ architect, the construction on the original Gothic Revival church building began in 1837. Due to disagreements over the original plans, delivery delays, and a shortage of funds, the construction was not finished until seven years later. The rectory was built in 1856 and the parish hall (now the Le Petit Paris Museum) was built in 1861. Placed on the National Register of Historic Places on April 10, 1982, the church is significant as the Mother Church of Acadiana. It was open for tours.
Building Description
The church was originally of a simple rectangular plan of the Roman basilica type, the nave being separated from the side aisles by rows of sturdy Doric columns of simple square pedestals. In the 1870’s the church was enlarged by the extension of the nave and the addition of the semi-circular apse and the transepts. A handsome octagonal belfry with a bell-shaped roof was placed at the apex of the apse. There are four tall, semicircular head windows on each side of the building with two more similar ones in each transept. Their double hung sashes are divided into small lights and filled with colored glass, forming a cross in each window. In the apse are two additional windows filled with stained glass from a Cincinnati manufactory. The front of the church is divided into three bays by projecting pilasters, reflecting the interior division of nave and side aisles. In each bay is a tall, semi-circular headed entrance door, recessed in an enframement of Romanesque type mouldings which were added when the facade was remodeled in the 1920’s or 30’s. The facade is crowned by a tall square steeple with a tapered spire. The steeple has lost its original mouldings and the central bay of the facade has been extended up through the former pediment to form an apparent square base for the steeple These exterior alterations are largely superficial and old photographs show its original appearance to which it could be easily restored.
Open to Public? Yes
Other Info Open daily except Friday morning
Source:
- 1896 in Le Petit Paris: Turning the Century in Southwest Louisiana by Lawrence F.M. Capuder, Sr.
- “A Walking Tour of St. Martin de Tours Catholic Church Square” by the Landscape Committee of St. Martin de Tours Catholic Church, 1989


